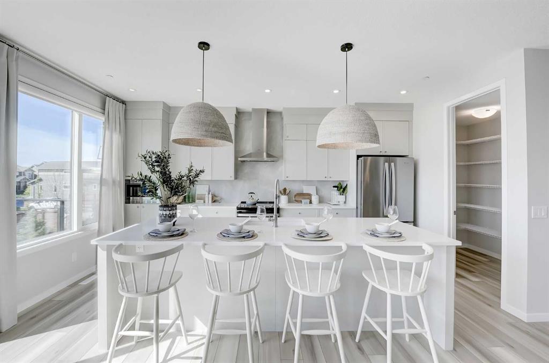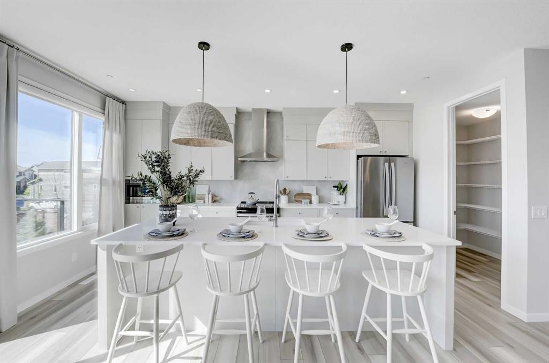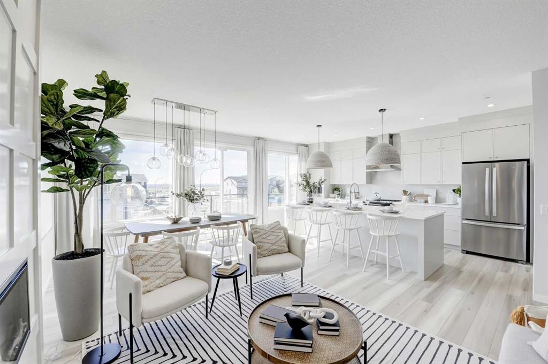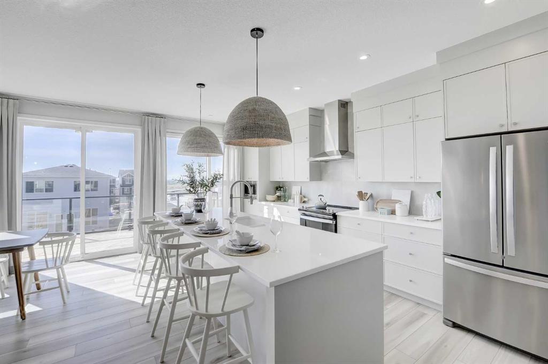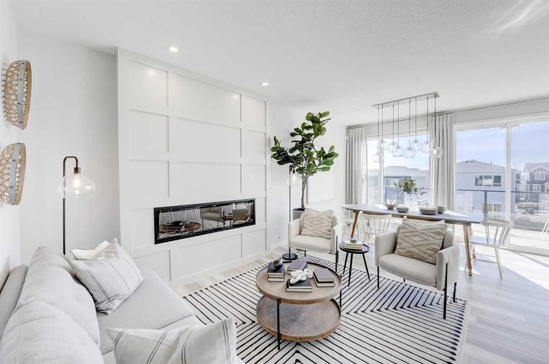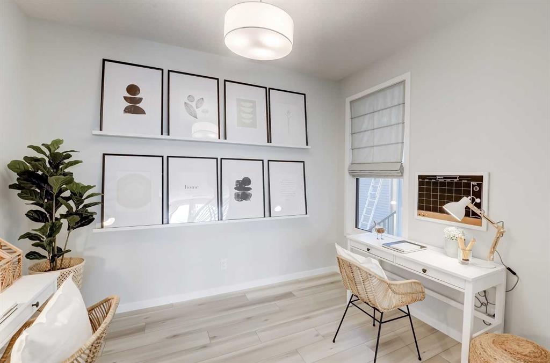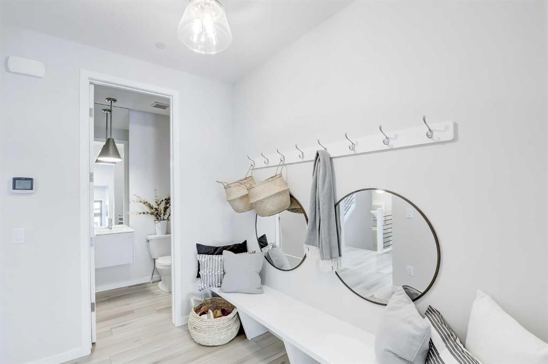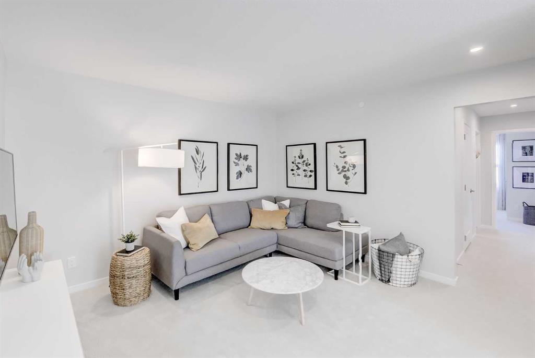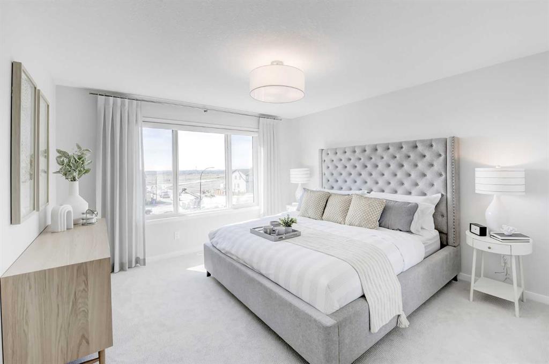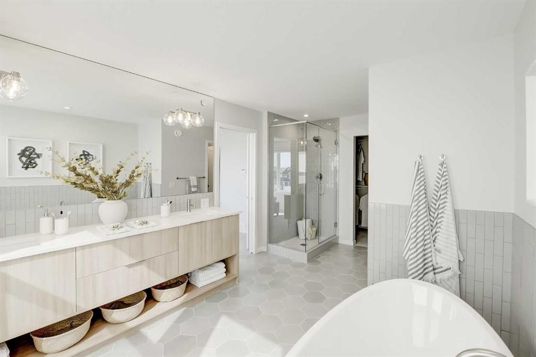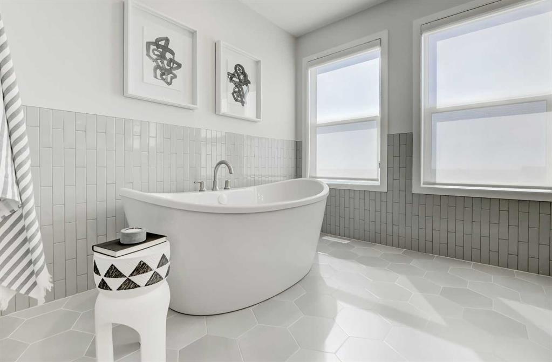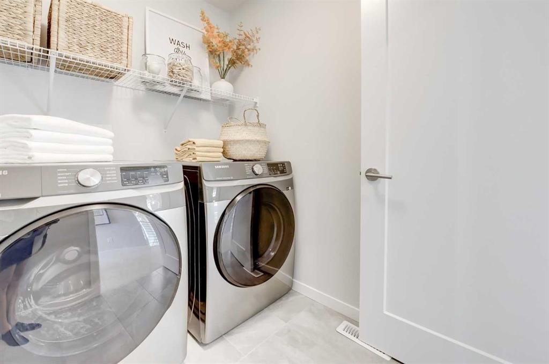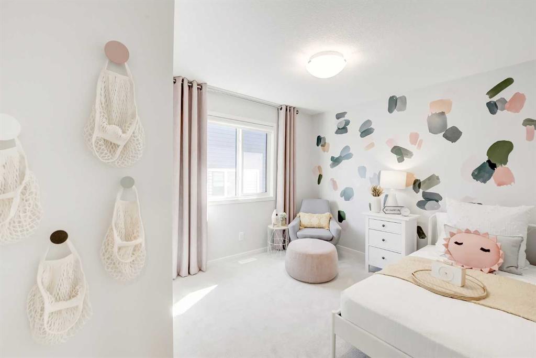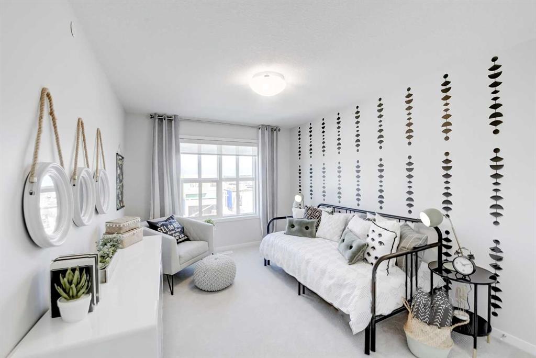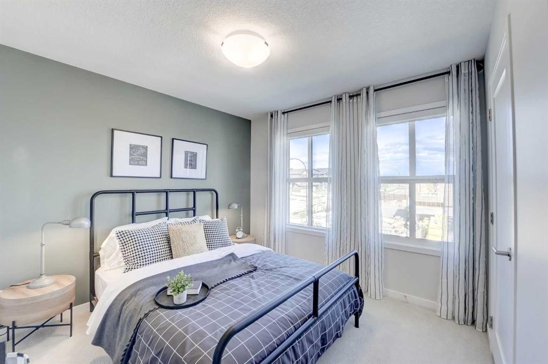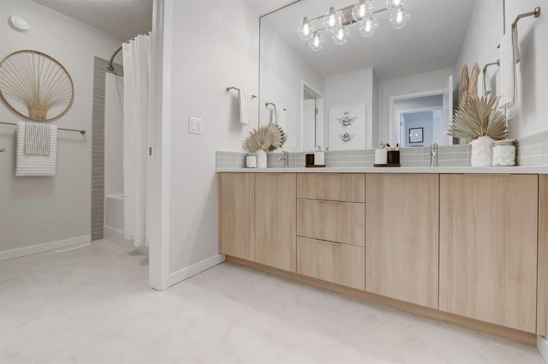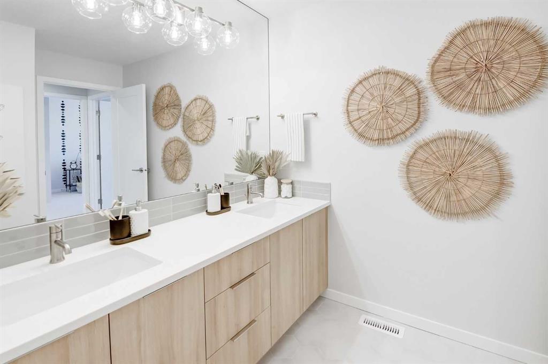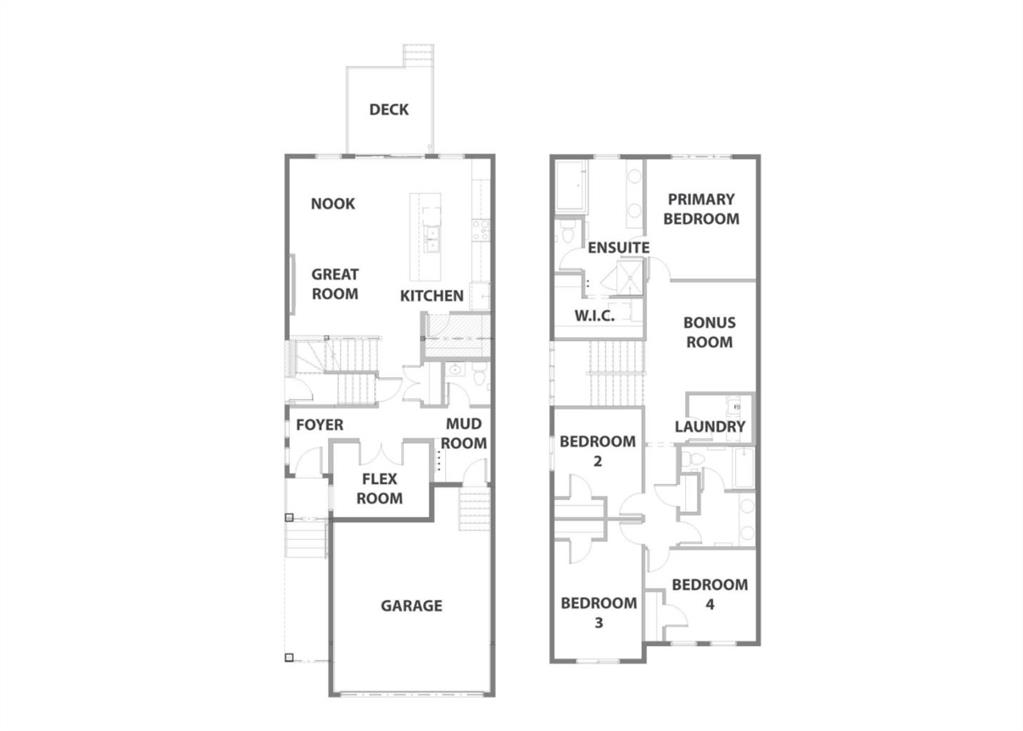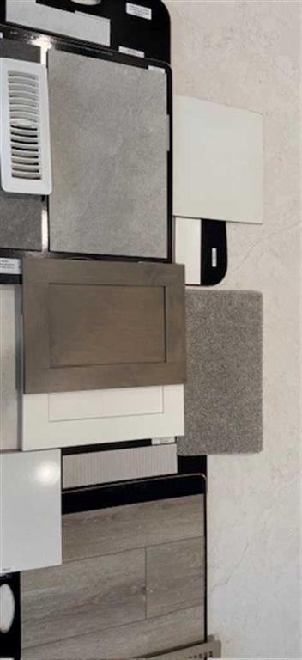Jenna Leigh Drummond / Royal LePage Benchmark
69 Royston Grove NW, House for sale in Haskayne Calgary , Alberta , T3L 0M3
MLS® # A2244626
Ready for possession September 2, 2025 | Step into the Lacombe model by Cedarglen Homes—a design that doesn’t just meet expectations but quietly, confidently exceeds them. Nestled in the sought-after community of Rockland Park, this brand new residence invites you to experience modern family living with elegance, ease, and room to grow. From the moment you enter, you're greeted by wide-open sightlines, natural light, and warm luxury vinyl plank flooring that flows throughout the main floor. A spacious foyer...
Essential Information
-
MLS® #
A2244626
-
Partial Bathrooms
1
-
Property Type
Detached
-
Full Bathrooms
2
-
Year Built
2025
-
Property Style
2 Storey
Community Information
-
Postal Code
T3L 0M3
Services & Amenities
-
Parking
Double Garage Attached
Interior
-
Floor Finish
CarpetTileVinyl Plank
-
Interior Feature
Bathroom Rough-inDouble VanityKitchen IslandNo Animal HomeNo Smoking HomeOpen FloorplanPantryQuartz CountersSeparate EntranceWalk-In Closet(s)
-
Heating
High Efficiency
Exterior
-
Lot/Exterior Features
BBQ gas line
-
Construction
Cement Fiber BoardStone
-
Roof
Asphalt Shingle
Additional Details
-
Zoning
R-G
$4098/month
Est. Monthly Payment
