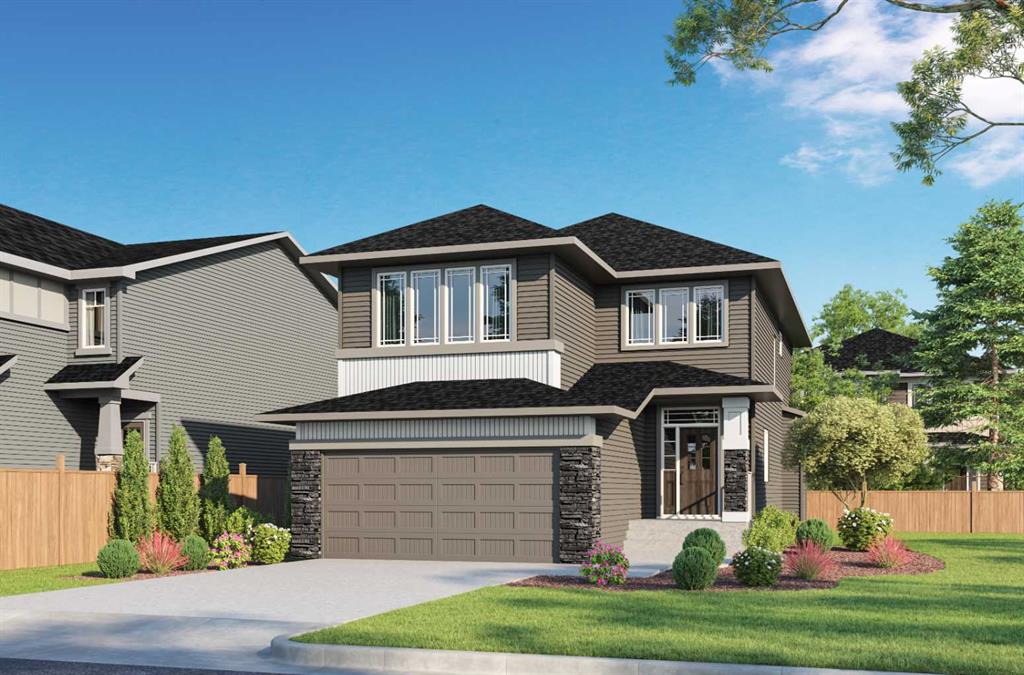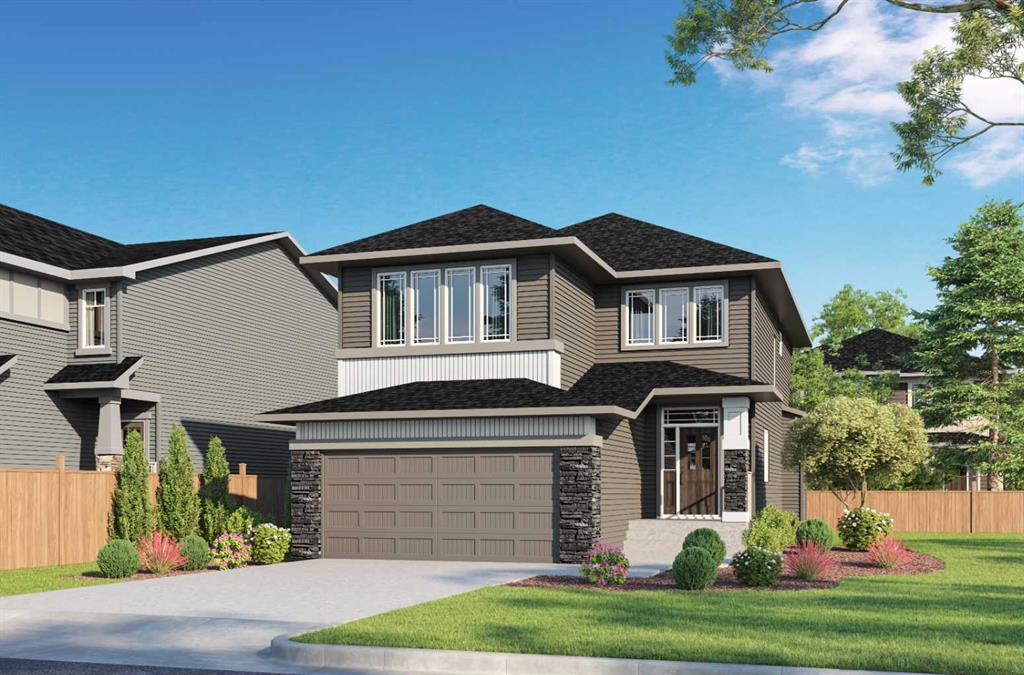Ron Carriere / RE/MAX Landan Real Estate
629 Sailfin Drive , House for sale in Harmony Rural Rocky View County , Alberta , T3Z 0J5
MLS® # A2250938
To be built - see show home at 20 Chokecherry Rise, Harmony. This home is more than just a living space; situated in the highly sought after community of Harmony only 15 min west of Calgary and offering an extensive pathway system, a beach, climbing wall, skate park, a beach volleyball court, the MICKELSON NATIONAL GOLD CLUB and so much more. THOUGHTFULLY DESIGNED for contemporary family needs with an elegant kitchen featuring gorgeous cabinetry, quartz counter tops and upgraded Samsung gourmet appliances ...
Essential Information
-
MLS® #
A2250938
-
Partial Bathrooms
1
-
Property Type
Detached
-
Full Bathrooms
2
-
Year Built
2025
-
Property Style
2 Storey
Community Information
-
Postal Code
T3Z 0J5
Services & Amenities
-
Parking
Double Garage Attached
Interior
-
Floor Finish
CarpetCeramic TileVinyl Plank
-
Interior Feature
Breakfast BarCloset OrganizersDouble VanityHigh CeilingsKitchen IslandNo Animal HomeNo Smoking HomeOpen FloorplanPantryQuartz CountersSeparate EntranceWalk-In Closet(s)
-
Heating
Forced Air
Exterior
-
Lot/Exterior Features
None
-
Construction
Cement Fiber BoardStoneWood Frame
-
Roof
Asphalt Shingle
Additional Details
-
Zoning
R-1
-
Sewer
Public Sewer
-
Nearest Town
Calgary
$3987/month
Est. Monthly Payment

