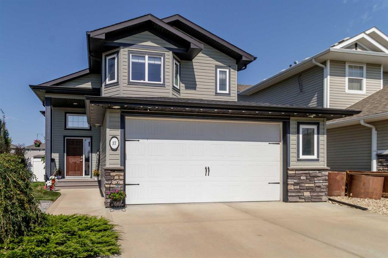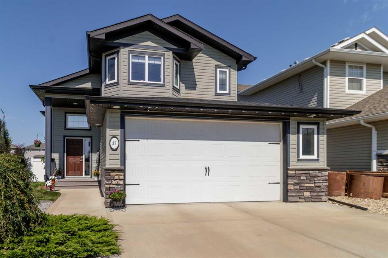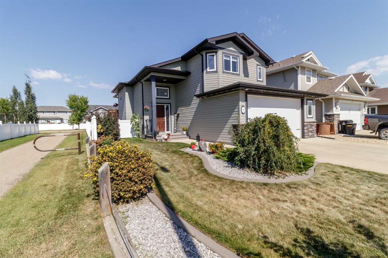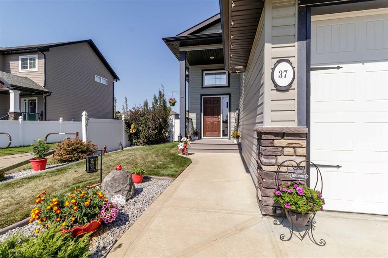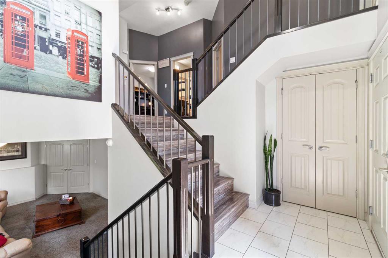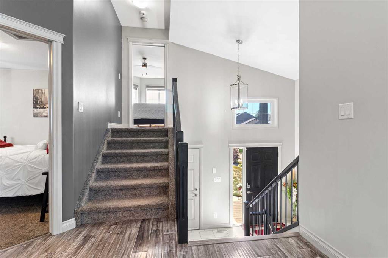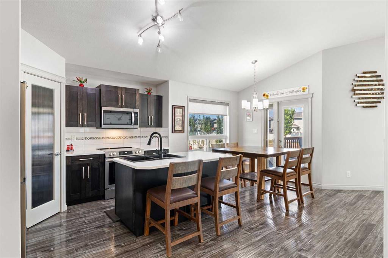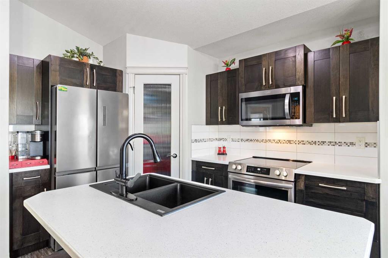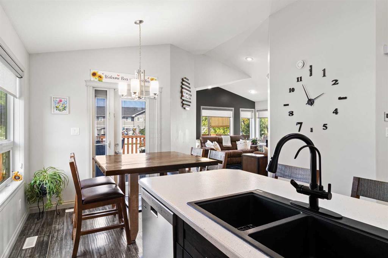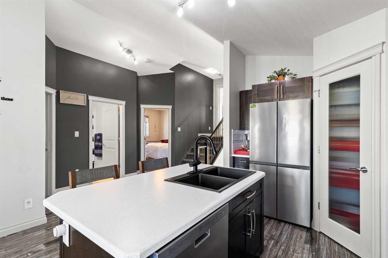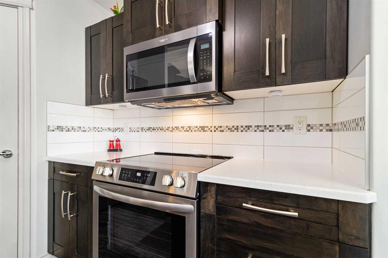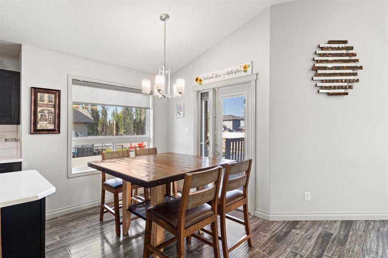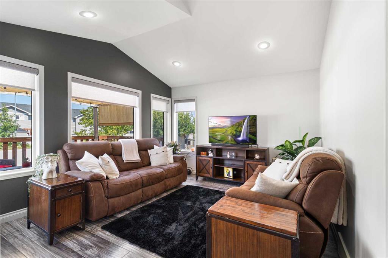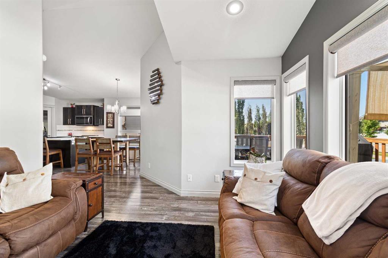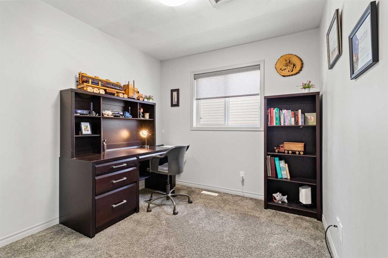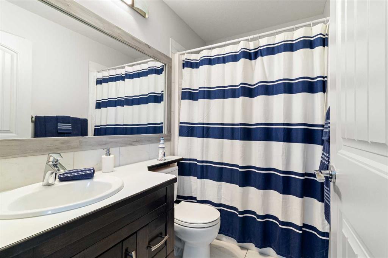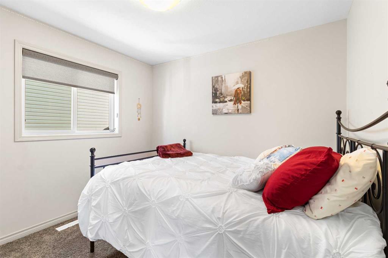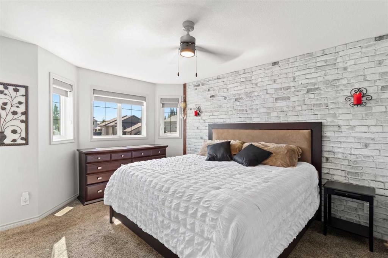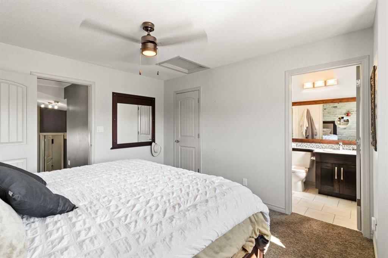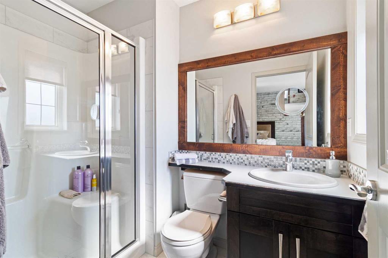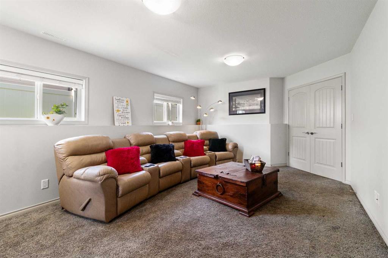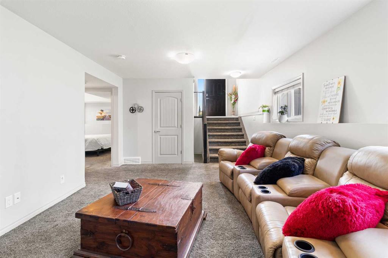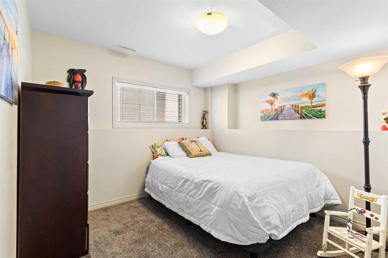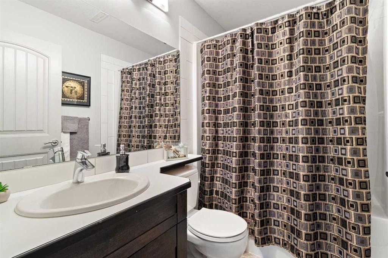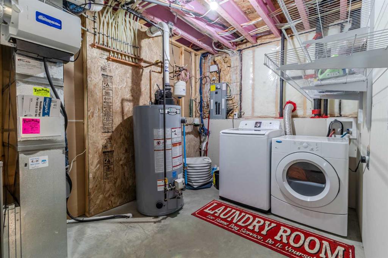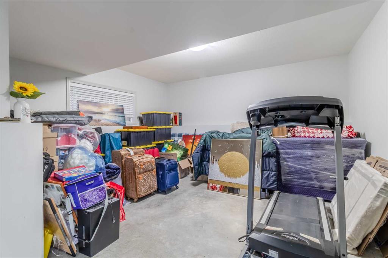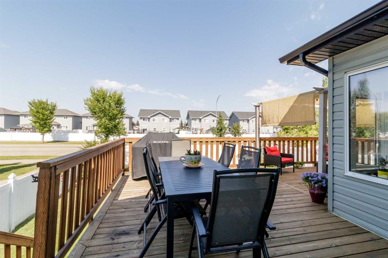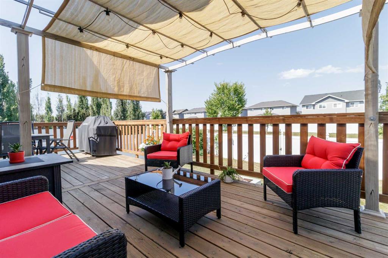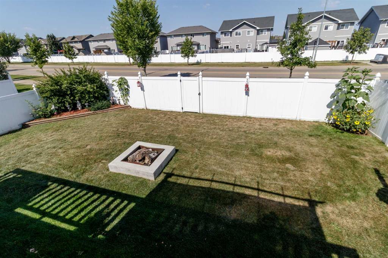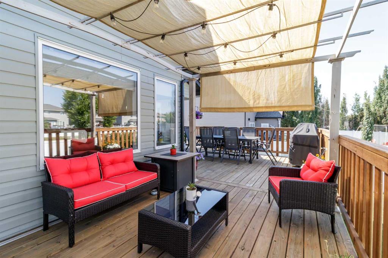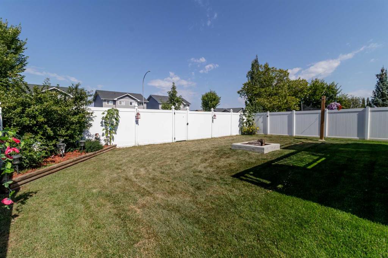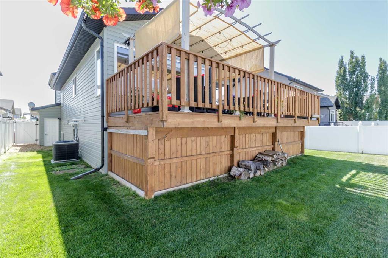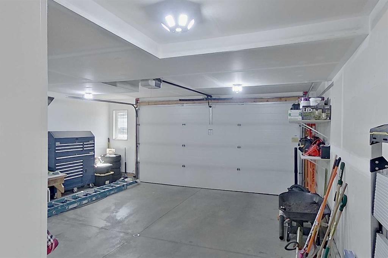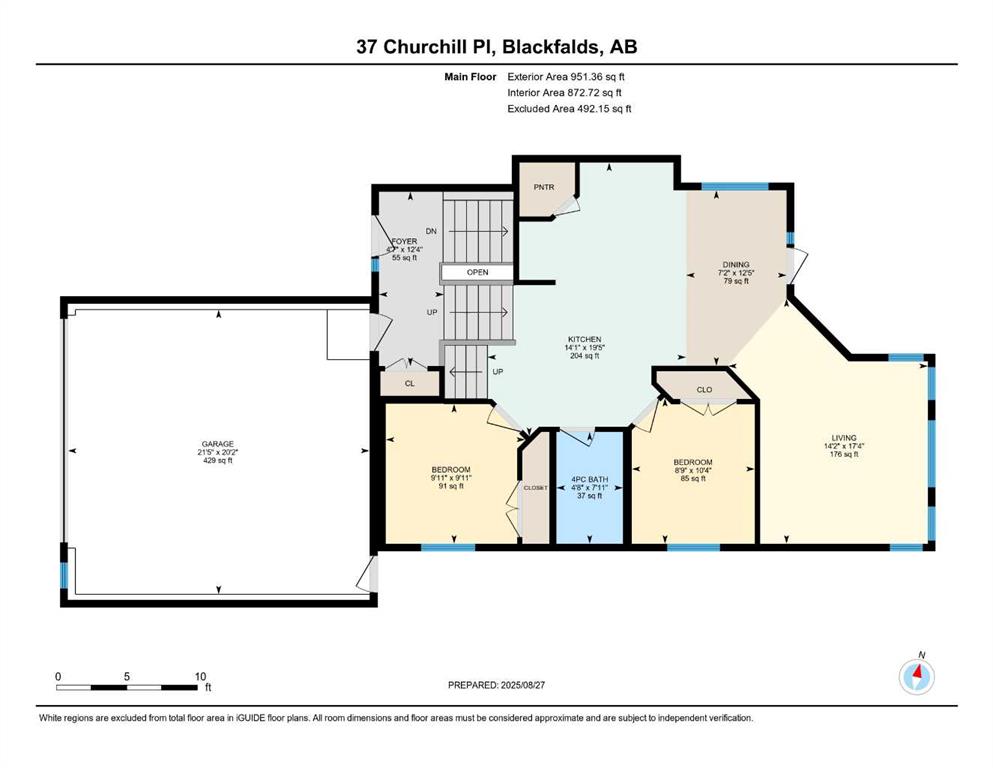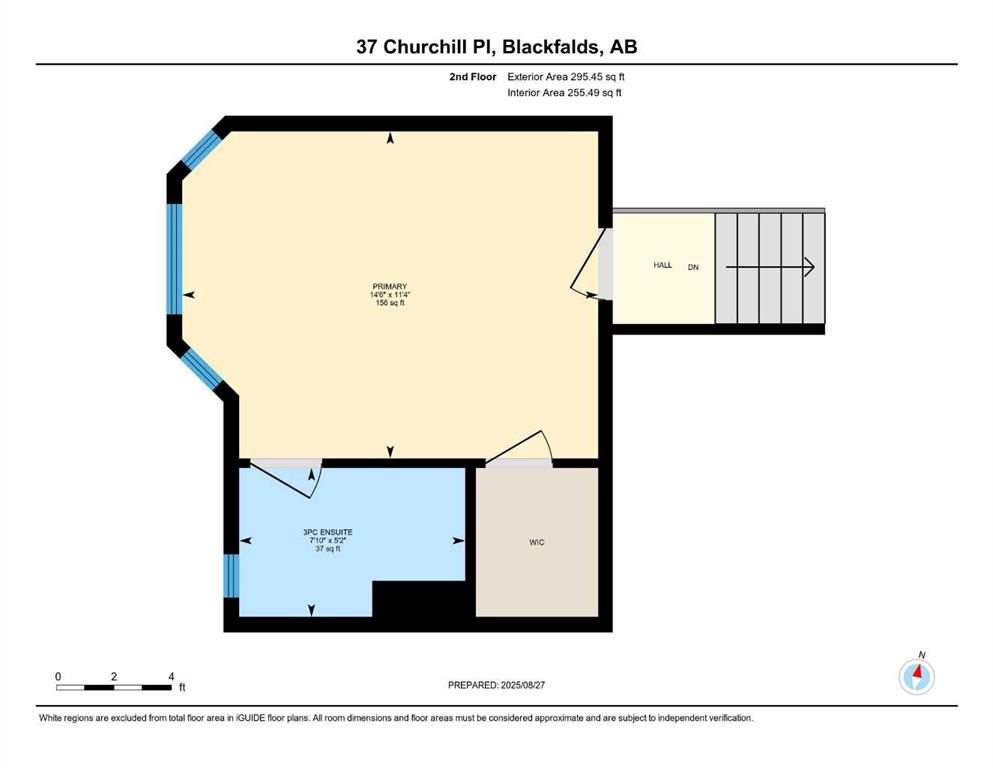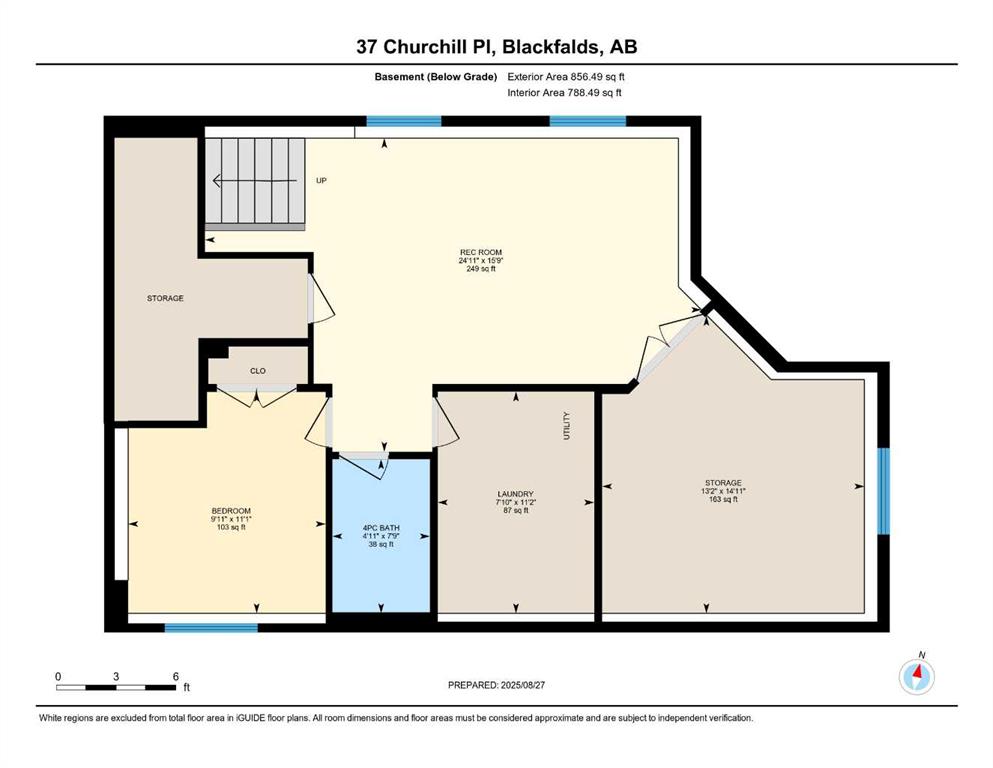Carson Nielsen / Real Broker
37 Churchill , House for sale in Cottonwood Estates Blackfalds , Alberta , T4M 0B6
MLS® # A2252026
This well-cared-for home immediately stands out with its custom landscaping and decorative curbing, all backing onto a walking path. A spacious tiled entry welcomes you inside, where vaulted ceilings draw you up to the main living area. Built by Falcon Homes, this sought-after floor plan offers two bedrooms and a full four-piece bath on the main level, with the kitchen, dining, and living spaces designed for open-concept entertaining. The kitchen features dark cabinetry, stainless steel appliances, a corner...
Essential Information
-
MLS® #
A2252026
-
Year Built
2012
-
Property Style
Modified Bi-Level
-
Full Bathrooms
3
-
Property Type
Detached
Community Information
-
Postal Code
T4M 0B6
Services & Amenities
-
Parking
Double Garage AttachedHeated Garage
Interior
-
Floor Finish
CarpetLaminateTile
-
Interior Feature
Ceiling Fan(s)French DoorKitchen IslandNo Animal HomeNo Smoking HomeOpen FloorplanPantrySump Pump(s)Vaulted Ceiling(s)Walk-In Closet(s)
-
Heating
In Floor Roughed-InForced AirNatural Gas
Exterior
-
Lot/Exterior Features
Fire Pit
-
Construction
Vinyl SidingWood Frame
-
Roof
Fiberglass
Additional Details
-
Zoning
R1M
$2277/month
Est. Monthly Payment
