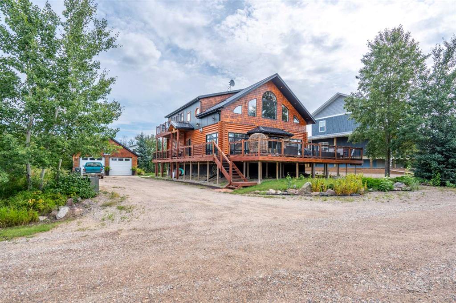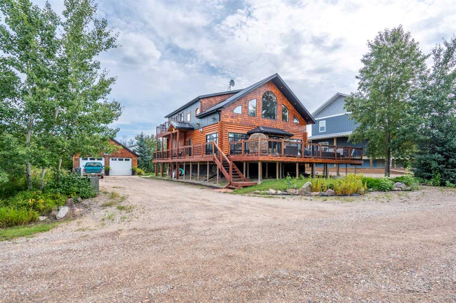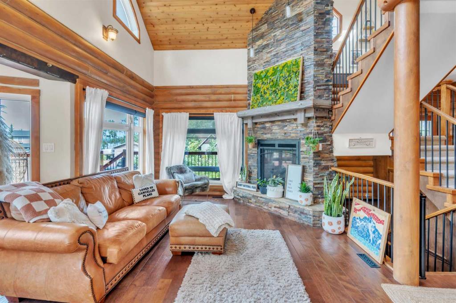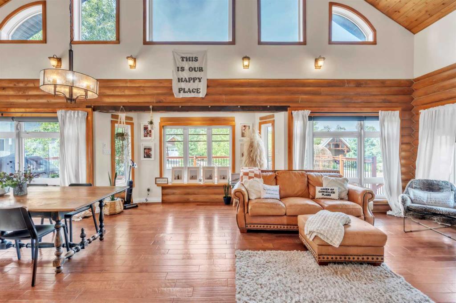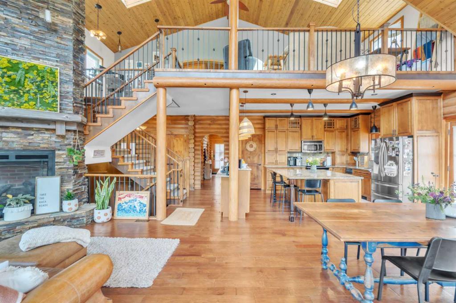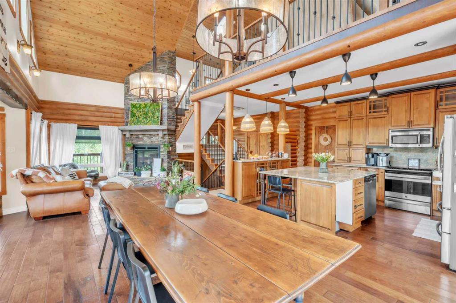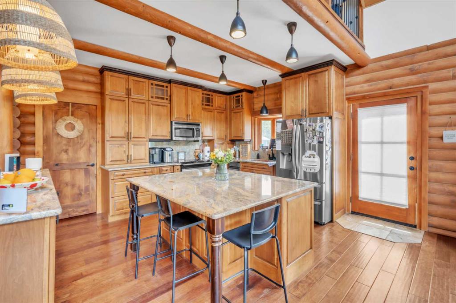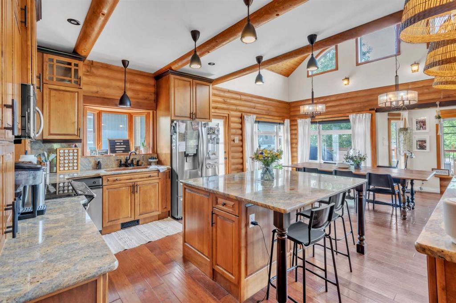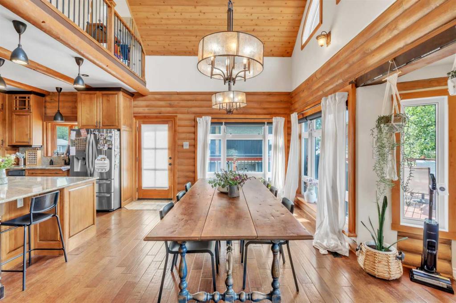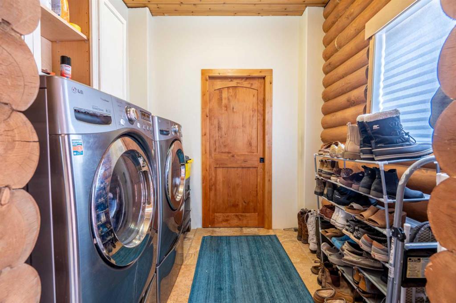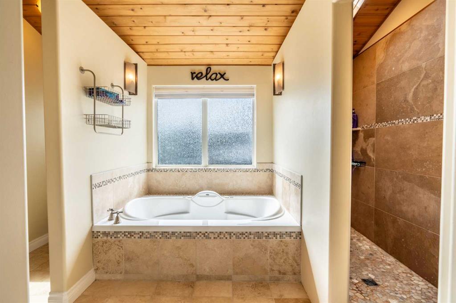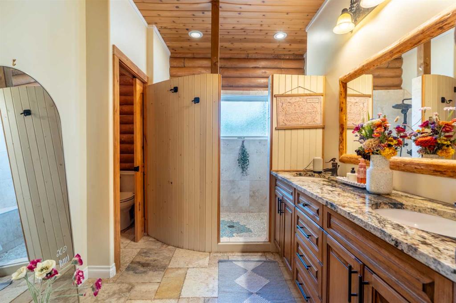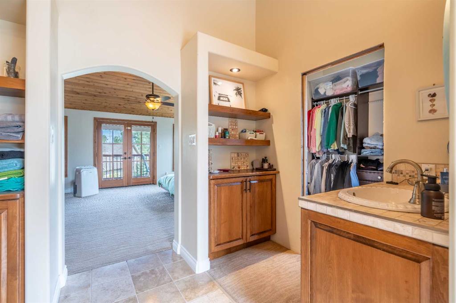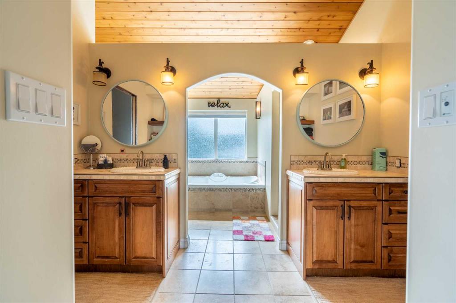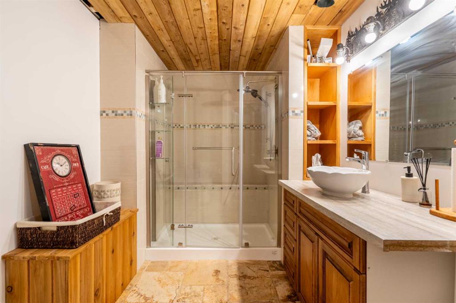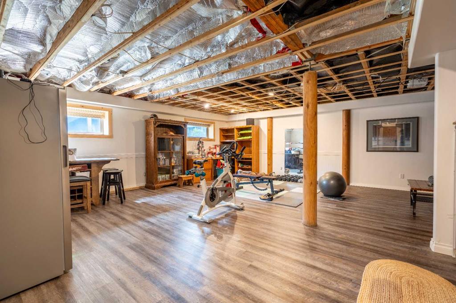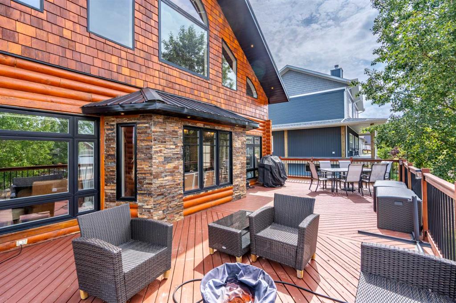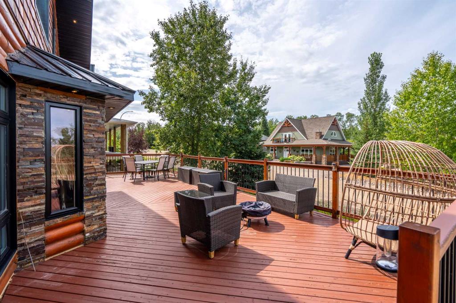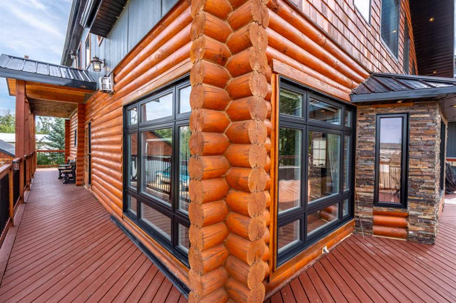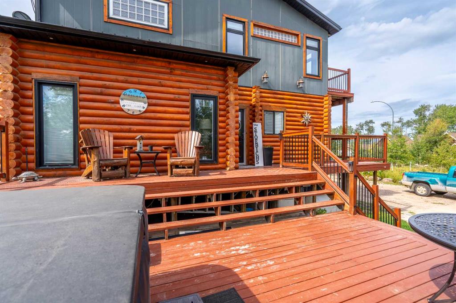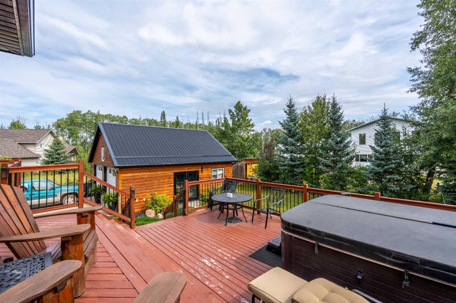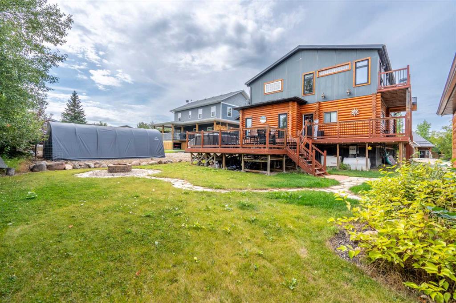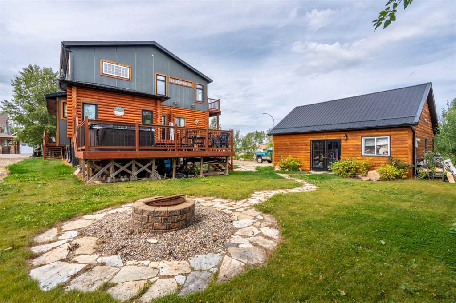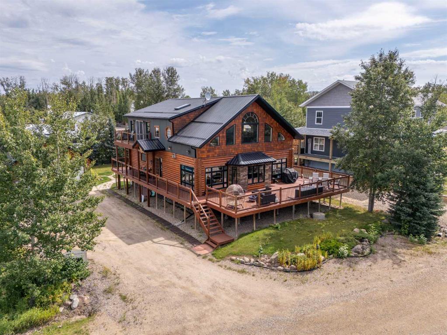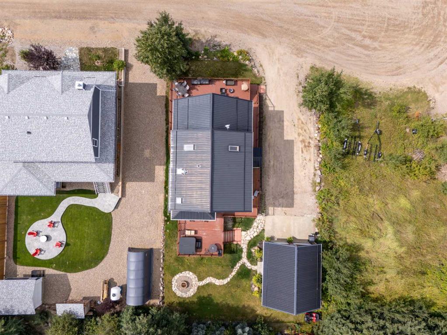Wendy Wowk / eXp Realty (Lloyd)
16 Lake View Drive , House for sale in NONE Lac Des Iles , Saskatchewan , S0M 1A0
MLS® # A2250212
Stunning custom log home at Lac Des Ilse is just steps from the lake. With over 3000 square feet of living space on 3 levels. A true log built home from the entry you'll be awe struck with the beamed cathedral ceilings and log beauty. Large chef's kitchen with granite counters and over size island. Walk-thru pantry. This year round Lake House has 5 bedrooms, 4 bathrooms along with a 90% completed basement with flex space for gym or crafts. The magazine worthy primary bedroom has a custom tile walk in shower...
Essential Information
-
MLS® #
A2250212
-
Partial Bathrooms
1
-
Property Type
Detached
-
Full Bathrooms
3
-
Year Built
2010
-
Property Style
2 Storey
Community Information
-
Postal Code
S0M 1A0
Services & Amenities
-
Parking
Double Garage Detached
Interior
-
Floor Finish
CarpetHardwoodVinyl Plank
-
Interior Feature
Beamed CeilingsBuilt-in FeaturesDouble VanityGranite CountersHigh CeilingsKitchen IslandNatural WoodworkOpen FloorplanPantryWalk-In Closet(s)
-
Heating
In FloorForced AirNatural Gas
Exterior
-
Lot/Exterior Features
BBQ gas lineDockRV Hookup
-
Construction
Wood Frame
-
Roof
Metal
Additional Details
-
Zoning
R
$2815/month
Est. Monthly Payment
