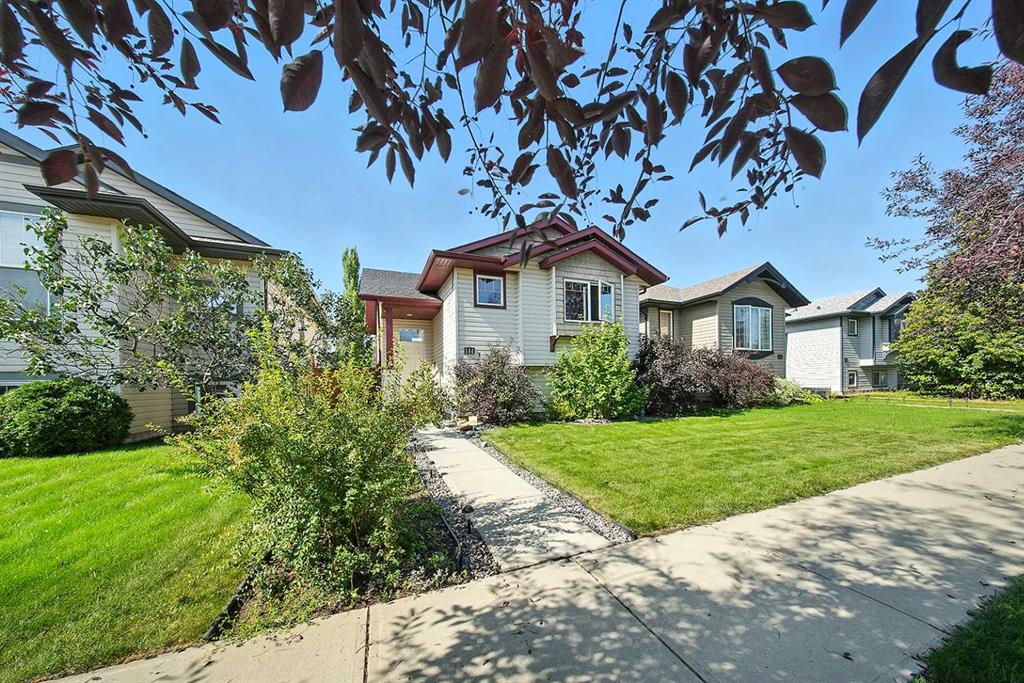Christina Courte / CIR Realty
144 Kentwood Drive , House for sale in Kingsgate Red Deer , Alberta , T4P 0A5
MLS® # A2252750
Your Next Chapter Begins Here. Step inside this 1120 sq ft BI LEVEL with a GRAND ENTRANCE and COAT CLOSET. Sunlight pours through VAULTED CEILINGS and BIG WINDOWS, highlighting the OPEN CONCEPT KITCHEN with a CORNER PANTRY, DINING, and LIVING AREA. The perfect space to entertain. Step out to your DECK and GAZEBO overlooking a WEST-FACING, LOW MAINTENANCE YARD blooming with annual flowers. Also on the main level are 2 GENEROUSLY SIZED BEDROOMS, including a primary with a WALK-IN CLOSET, and a 4-PIECE BATHR...
Essential Information
-
MLS® #
A2252750
-
Year Built
2006
-
Property Style
Bi-Level
-
Full Bathrooms
2
-
Property Type
Detached
Community Information
-
Postal Code
T4P 0A5
Services & Amenities
-
Parking
Double Garage DetachedOff StreetParking Pad
Interior
-
Floor Finish
CarpetLinoleumVinyl
-
Interior Feature
Ceiling Fan(s)High CeilingsKitchen IslandOpen FloorplanPantryStorageVaulted Ceiling(s)Vinyl WindowsWalk-In Closet(s)
-
Heating
Forced Air
Exterior
-
Lot/Exterior Features
Private Yard
-
Construction
Vinyl SidingWood Frame
-
Roof
Asphalt Shingle
Additional Details
-
Zoning
R1
$1936/month
Est. Monthly Payment































