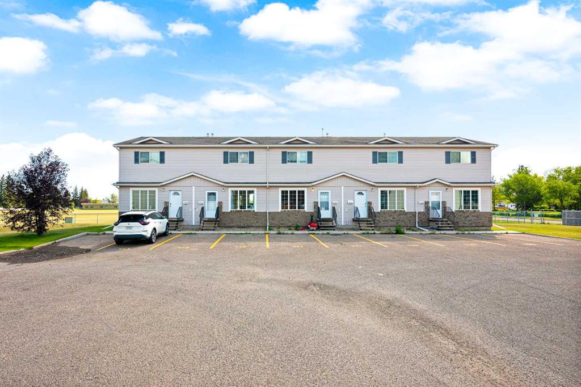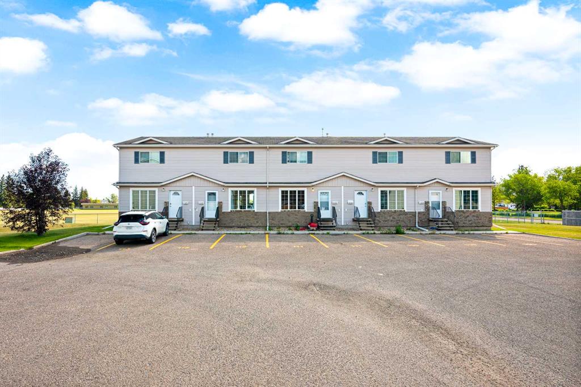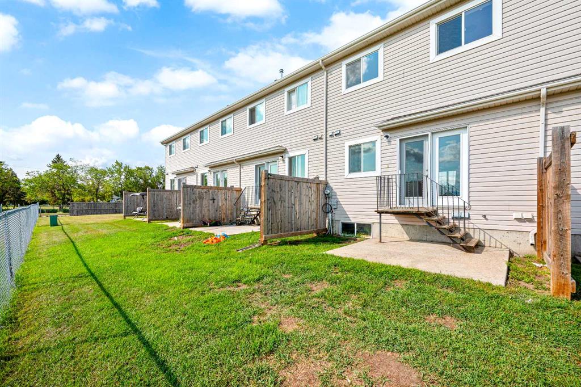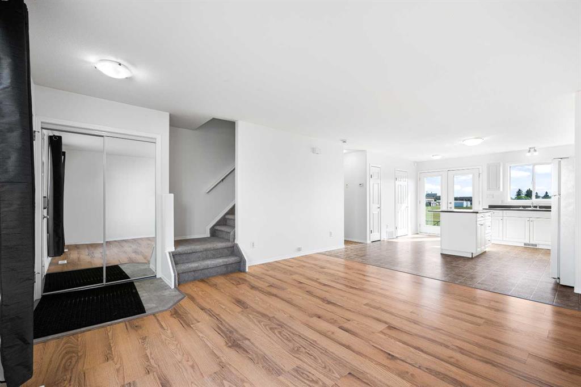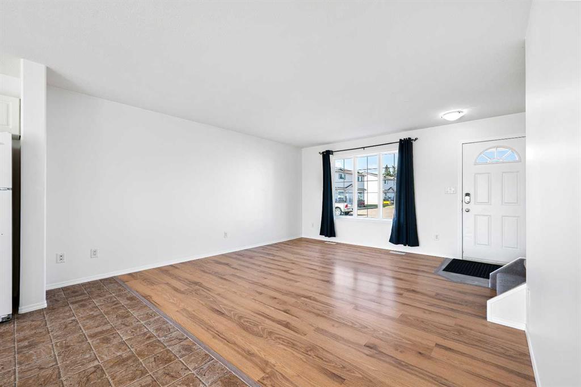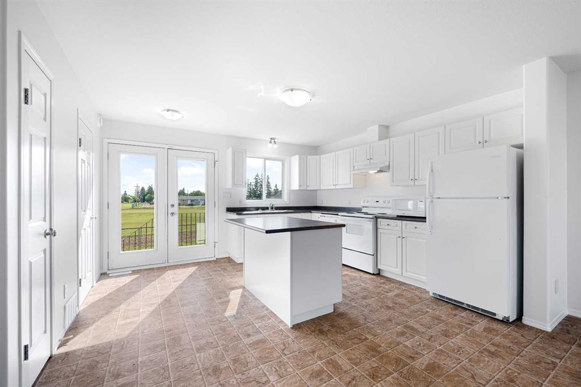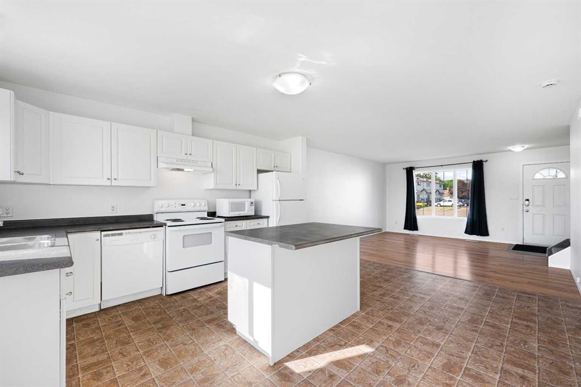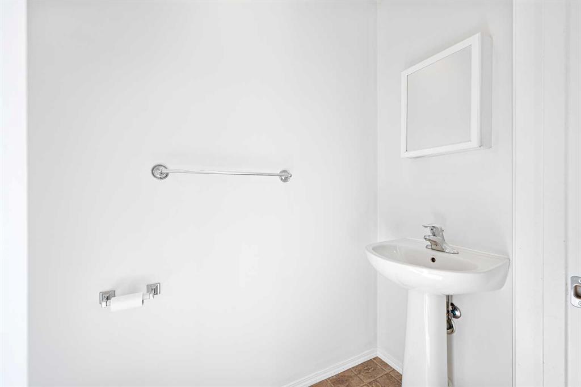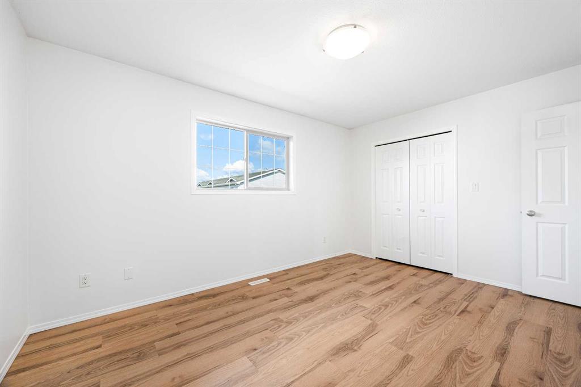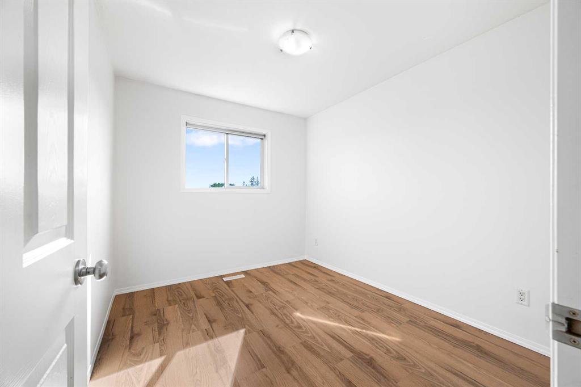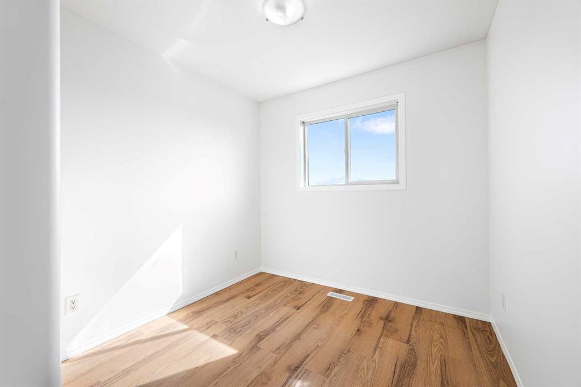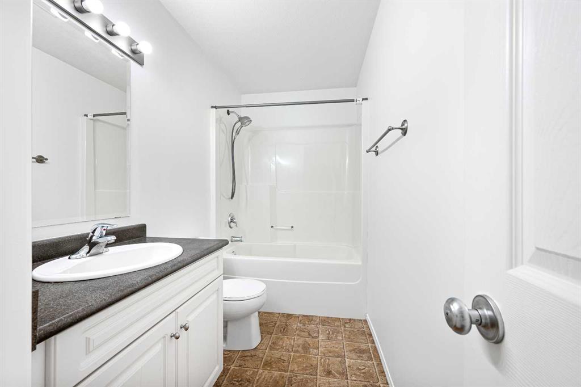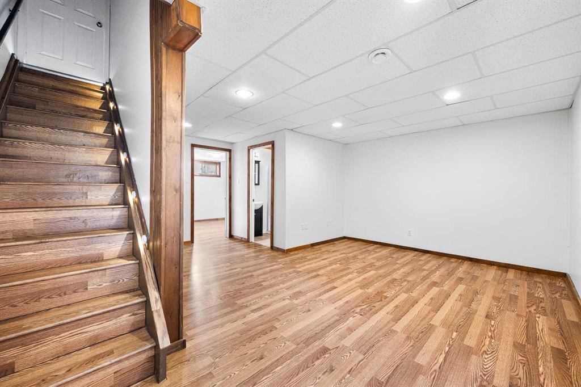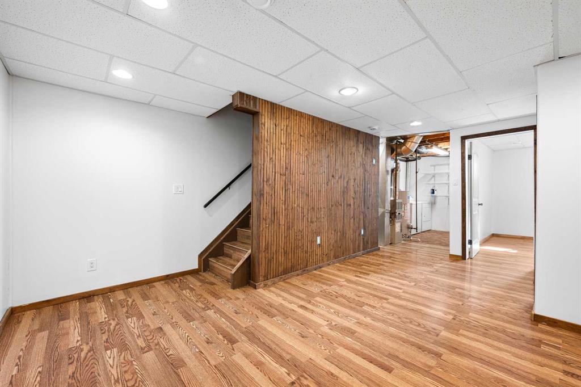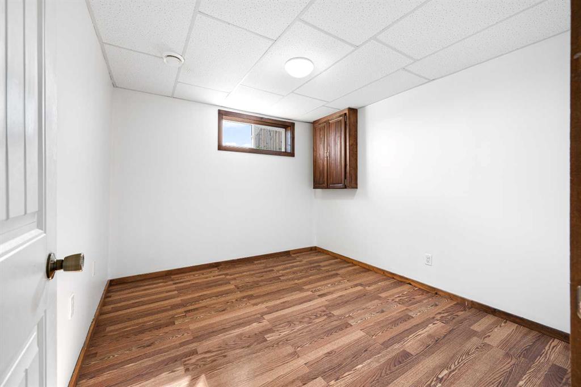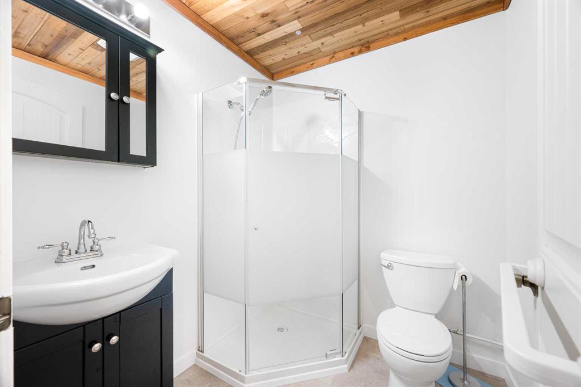Christopher Parsons / MUSGRAVE AGENCIES
112, 4701 47 Avenue , Townhouse for sale in East Lloydminster Lloydminster , Saskatchewan , S9V 0T9
MLS® # A2248024
Step into this beautifully refreshed home featuring brand new carpet, a professional paint job, and an updated basement bathroom—all ready for you to move in and enjoy! This fully finished townhouse backs onto green space, offering a west-facing patio with no backyard neighbors—perfect for soaking up the sun. The open concept main floor includes a bright living area and convenient 2-piece bathroom. Upstairs, you’ll find 3 comfortable bedrooms, a 4-piece bathroom, and a spacious primary suite with walk-in cl...
Essential Information
-
MLS® #
A2248024
-
Partial Bathrooms
1
-
Property Type
Row/Townhouse
-
Full Bathrooms
2
-
Year Built
2006
-
Property Style
2 Storey
Community Information
-
Postal Code
S9V 0T9
Services & Amenities
-
Parking
AssignedOff Street
Interior
-
Floor Finish
LaminateLinoleumTileVinyl
-
Interior Feature
Kitchen IslandOpen FloorplanPantryVinyl WindowsWalk-In Closet(s)
-
Heating
Floor FurnaceForced AirNatural Gas
Exterior
-
Lot/Exterior Features
Private Entrance
-
Construction
BrickVinyl SidingWood Frame
-
Roof
Asphalt
Additional Details
-
Zoning
R3
$775/month
Est. Monthly Payment
